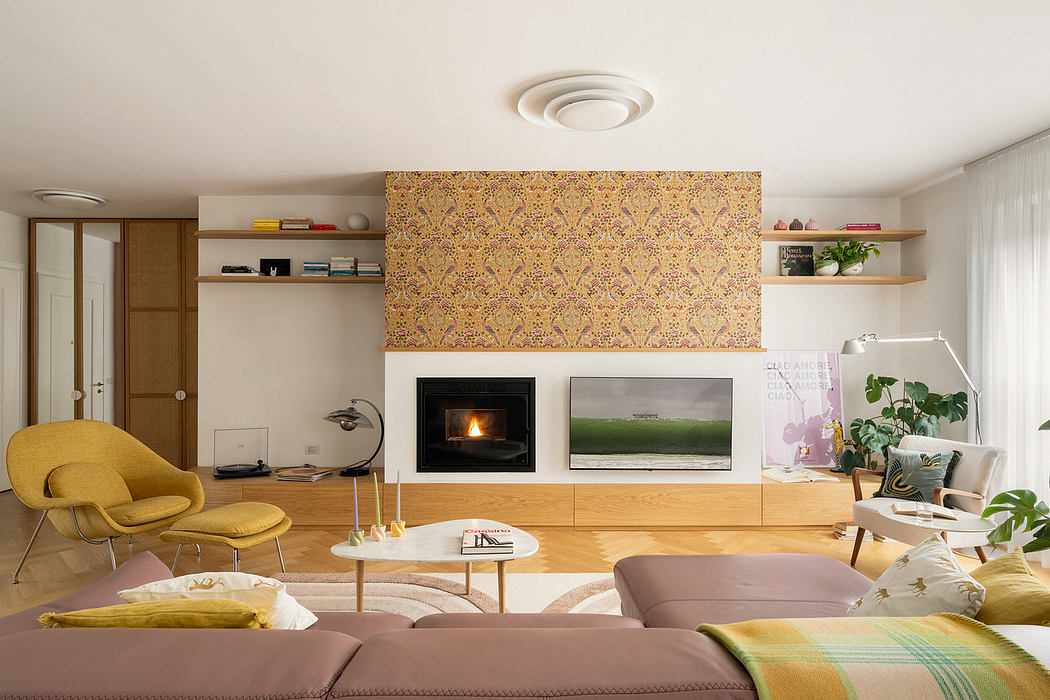Casa Giolitti by IN-Nova Studio is a Warm-toned Apartment

IN-Nova Studio has opened up the spaces within this northern Italian apartment centering on an “energetic” living room, which is lit by glazed doors. The interior design of Casa Giolitti, located in Aversa, includes warm tones and wood, structural solutions, and furnishings that focus on accentuating the natural light within the open-plan living space.
The interior design of Casa Giolitti, located in Aversa, Italy, includes an open-plan living space with few partitions and a focus on accentuating natural light.
As the apartment is located on the top floor of a building built in the 1990s, the design is intended to “attract new energy into the home” using the daylight.
Frognale designed the interior to follow the sunlight throughout the day and made structural changes to improve the home’s layout. “It’s as if the daylight had taken over the domestic spaces,” Frognale told Dezeen in an email interview.
“The first technical decision was to demolish the partition walls to create large, open-plan spaces that communicate with each other.”
The living room, dining area, and terrace create one large informal space.
A deep-red couch and two vivid blue chairs center the room. Above stands an abstract chandelier that echoes the sunrise and sunset, according to Gennaro Frognale, the studio founder.
“Red is the first color we see in the morning and the last before sunset,” said Frognale. “The colors are ene...
| -------------------------------- |
|
|
Villa M by Pierattelli Architetture Modernizes 1950s Florence Estate
31-10-2024 03:55 - (
architecture )
Leça da Palmeira House by Raulino Silva
31-10-2024 03:55 - (
architecture )















