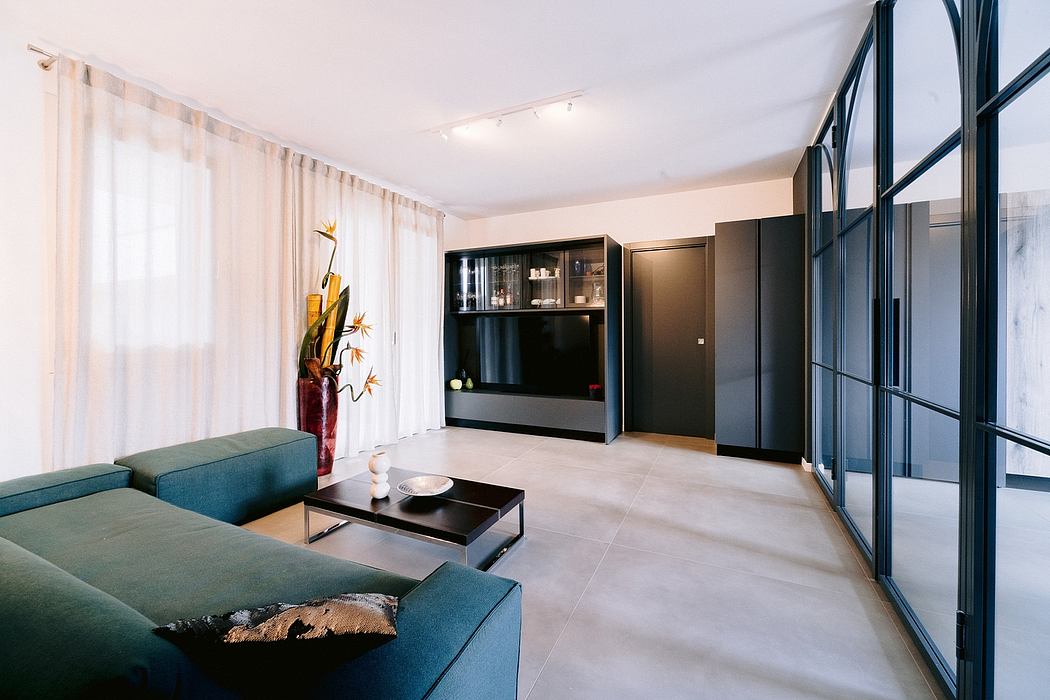Casa EA Renovation Balances Contemporary Needs with History

Casa EA, an apartment in Verona, Italy, was designed by Christian Tezza in 2024. The goal was to meet the owners’ contemporary needs while preserving existing furniture.
The layout features a large custom glass partition dividing the kitchen and living area, maintaining an open, visually cohesive space. Tezza creatively integrated reclaimed furniture pieces, providing elegant and functional focal points throughout the apartment, blending innovation and history seamlessly.
Located within a newly built complex in the municipality of Verona, this apartment represents the encounter between contemporary functional needs and the desire to preserve the memory of the existing furnishings. The intervention involved distributional and plant design, as well as furnishings, with a focus on the reuse and enhancement of existing pieces of furniture, maintaining a balance between the new and the existing.
The project was developed in response to the client’s request to have a home that reflected their daily needs, while ensuring constant supervision during the construction phase. The main challenge was the recovery of furniture with irreplaceable shapes and finishes, which became an opportunity for creative design experimentation.
The interior distribution was redesigned from the original floor plan, with the introduction of a large custom-made window that divides the kitchen from the living room, while maintaining a sense of openness and visual continuity between the room...
| -------------------------------- |
|
|
Villa M by Pierattelli Architetture Modernizes 1950s Florence Estate
31-10-2024 03:55 - (
architecture )
Leça da Palmeira House by Raulino Silva
31-10-2024 03:55 - (
architecture )















