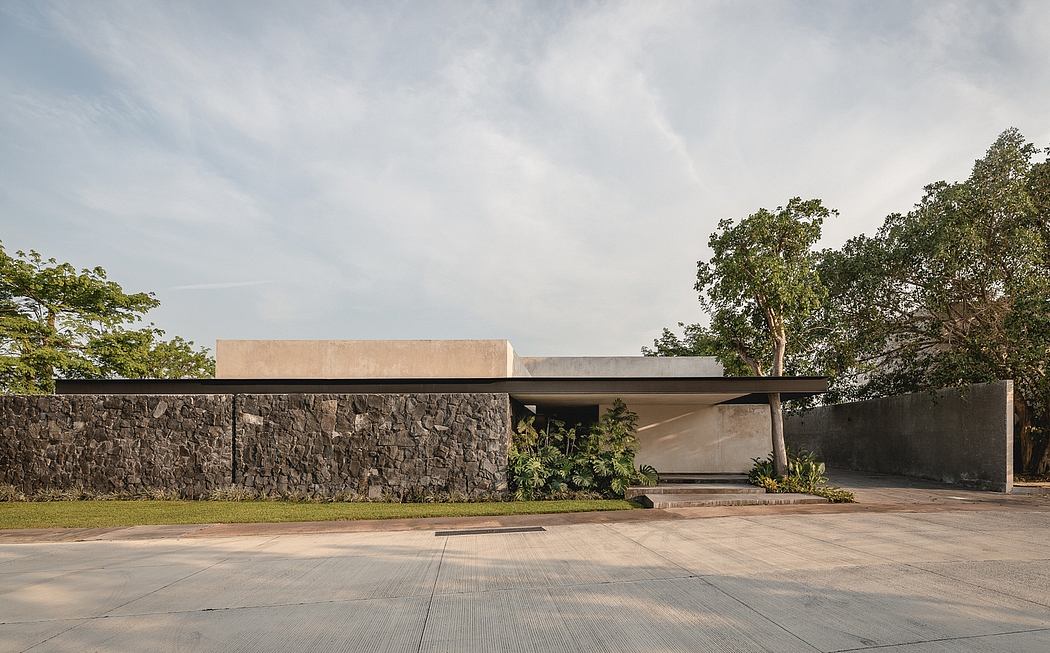Casa EA: A Contemporary House in Mérida

Casa EA, designed by Taller Mexicano de Arquitectura, epitomizes modern house design in Mérida, Mexico. This stunning residence emphasizes functionality and natural light, showcasing a harmonious blend of indoor-outdoor living. With a central garden and pool, it integrates regional materials, providing a warm and welcoming atmosphere.
About Casa EA
Casa EA is an exquisite private residence nestled on a spacious 1960 sqm (21,098 sq ft) lot in the scenic outskirts of Mérida, Yucatán, Mexico. Designed in 2020 by Taller Mexicano de Arquitectura, this architectural marvel boasts a unique “C” shape that seamlessly integrates functionality with the beauty of its surroundings.
Architectural Design and Layout
The house features a thoughtful configuration that prioritizes service areas while gradually unfolding towards vibrant social zones. Central to the design is a lush garden and pool, enveloped by private spaces, including bedrooms, a TV room, and extensive terraces. The main entrance, with its striking blind façade, serves as a sophisticated foyer that discreetly guides visitors through the home. Natural Light and Ventilation
A pivotal design goal was to enhance natural light, ventilation, and picturesque views of the gardens and patios. Each room is meticulously oriented to foster visual connections to the verdant greenery outside, creating dynamic and engaging light effects throughout the day. The layout allows the residence to close tow...
| -------------------------------- |
|
|
Villa M by Pierattelli Architetture Modernizes 1950s Florence Estate
31-10-2024 03:55 - (
architecture )
Leça da Palmeira House by Raulino Silva
31-10-2024 03:55 - (
architecture )















