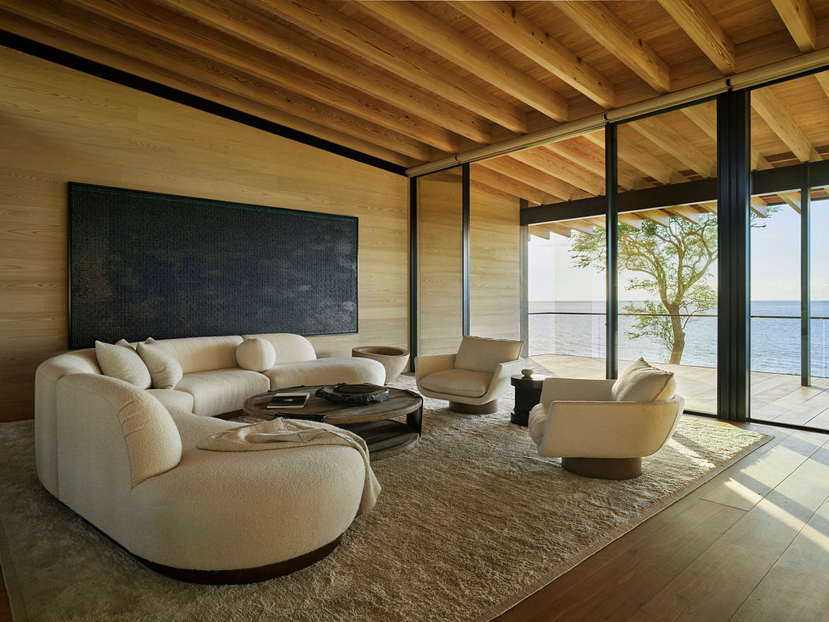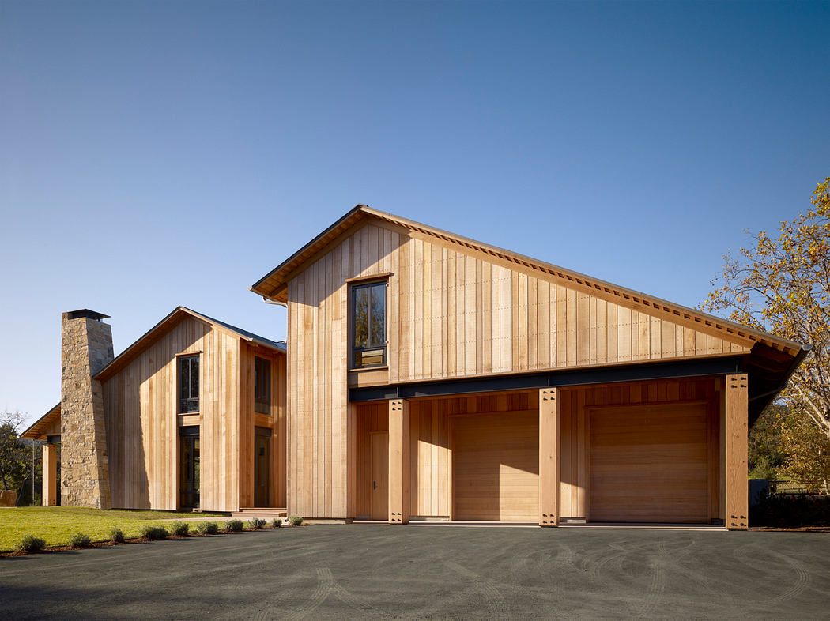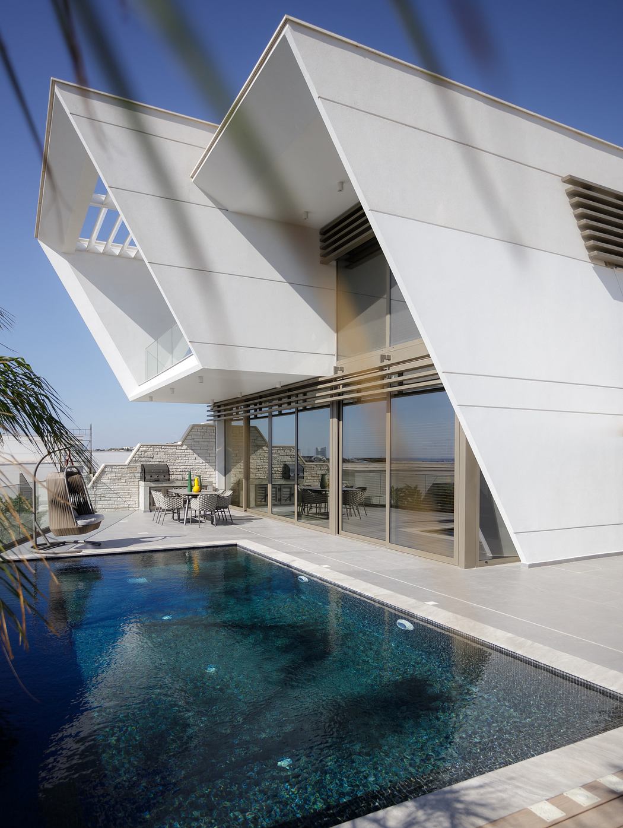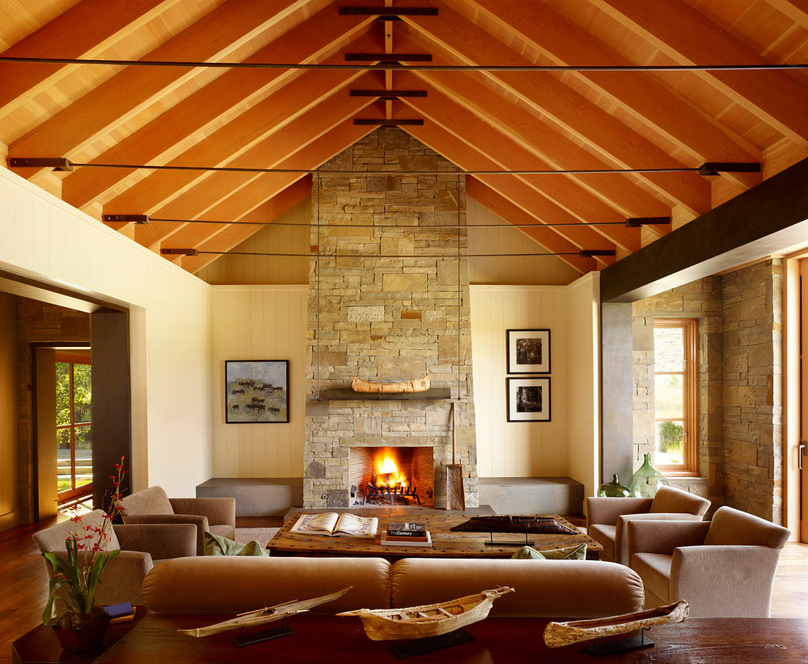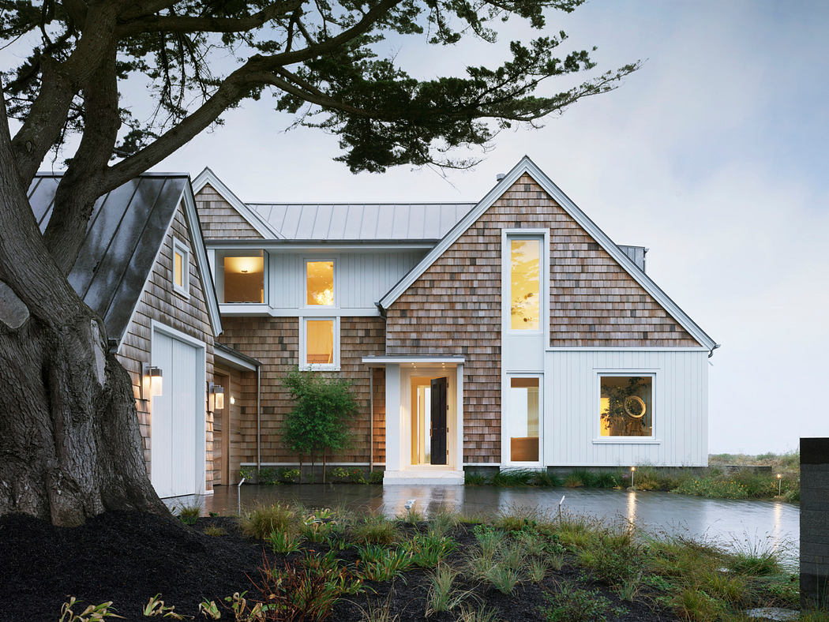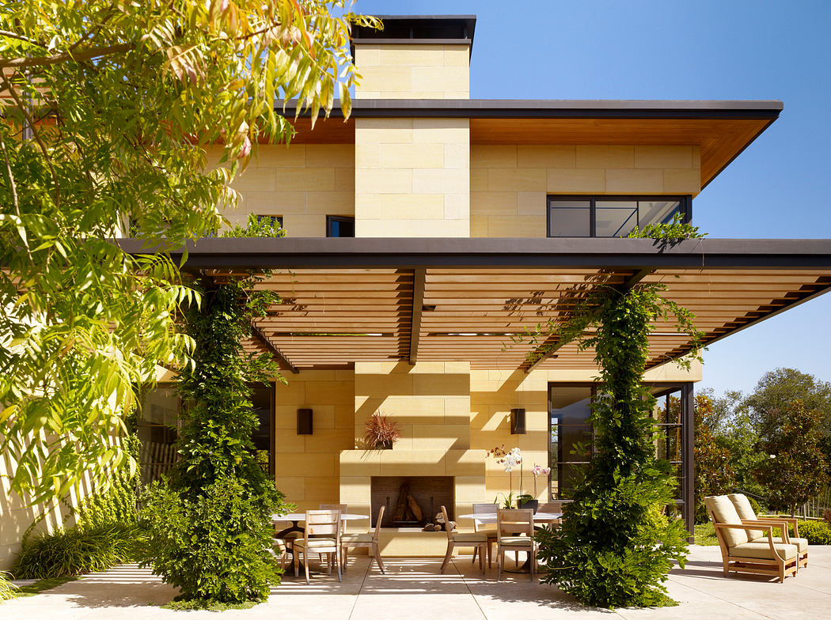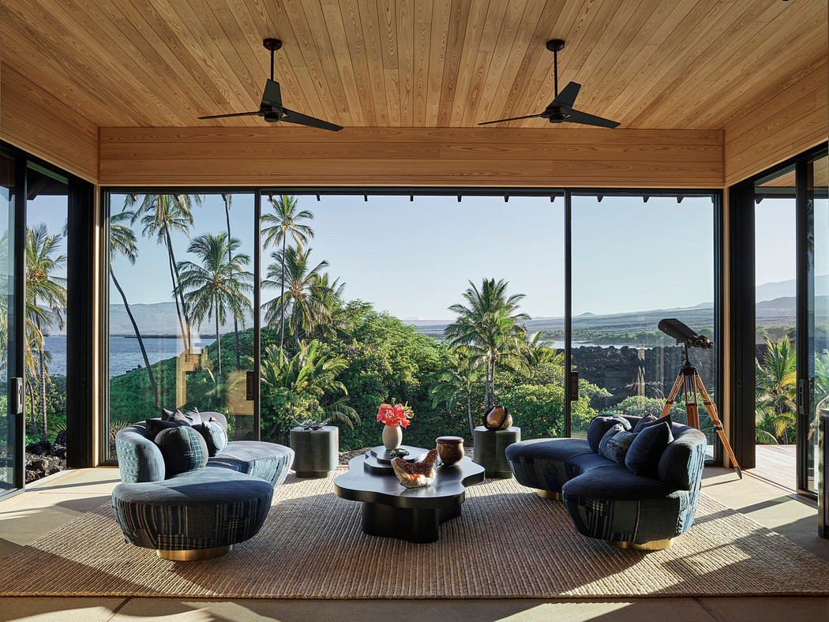Casa Condina by Velez Valencia Arquitectos
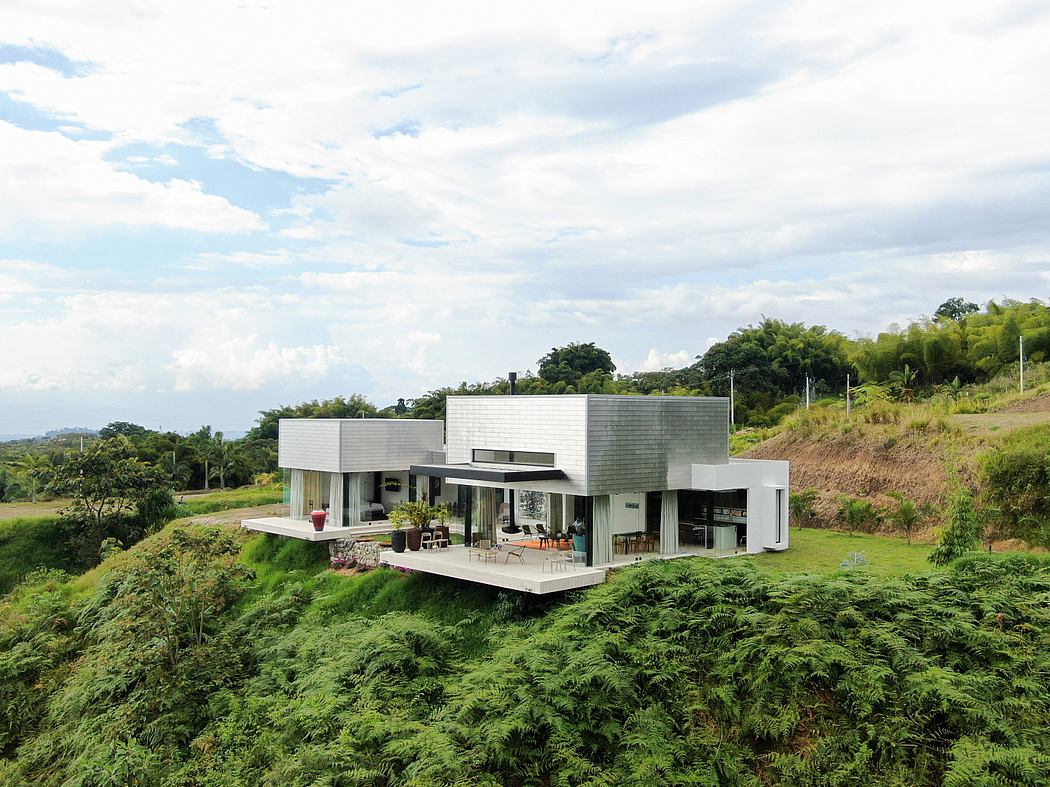
Casa Condina is a modern version of the traditional Spanish courtyard house located in Pereira, Colombia, designed in 2021 by Velez Valencia Arquitectos.
Description
La Casa Condina is the result of the newly formed Architectural firm of Velez+Valencia. The firm combines the vast experience of Jaime Velez, a former Design Director at Skidmore, Owings & Merrill LLP, and Oscar Valencia, a veteran of architecture in Colombia.
It is in the heart of the coffee region of Colombia, more specifically in the outskirts of the city of Pereira. The site is adjacent to the Nature Preserve Barbas Bremen, the beauty of the views of the Andes Mountains and the park?s flora and fauna inspired the design and encourage the architects to take the fullest advantage of them. The firm?s response to these challenges was to create a house as transparent as possible on the park side while maintaining a sense of privacy over the access. Both architects are Colombian born and the natural response to the planning of the house was to create a modern version of the traditional Spanish courtyard and allow the spaces to surround it, and provide visual connectivity between social spaces and private areas.
Located about 1,700 meters above the sea level the climate is quite mild w temperatures as high as 23 degrees Celsius in the day and as low as 14 degrees in the evening, the fireplace became key to the design of the living/dining areas and acts as the gathering point ...
| -------------------------------- |
|
|
Makena: Where Ocean Meets Modern Living in Hawaii
20-05-2024 05:01 - (
architecture )
Mountain Wood: A Modern Take on Rustic Charm in CA
20-05-2024 05:01 - (
architecture )

