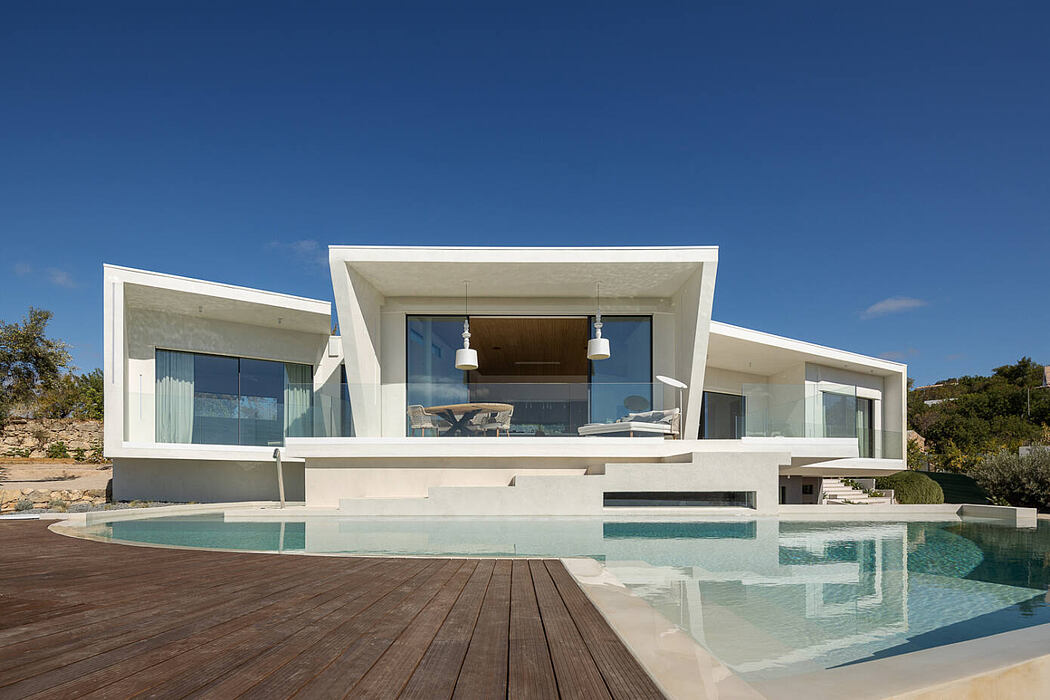Casa Azul by Core Architects

Casa Azul is a contemporary residence located in Loulé, Portugal, designed in 2021 by Core Architects.
Description
Casa Azul, emerges into view when driving up the oleander lined drive. The ambition of the project was to create a bold contemporary mansion which referenced and evolved the prevalent typology. The design shows to become part of the distinguished context and represents the desired architectural spirit in solidity and grandeur.
The clients wished to build a contemporary home that would fit perfectly into the steep sloped landscape and seamlessly connect to the existing house. The new extension would allow for clients private use, while the old house would be rented to tourists. The extension follows the legal constrain for single building on the plot, but simultaneously provides a separate entrance and the possibly of using the new build as a private detached house. This ?detached? feel was achieved by connecting the old house with the new by a corridor and placing the office between both buildings. Designed along the old grown Olive & Citrus trees, the walls to the north west act the same time as protecting shields against the predominant north west winds. Set in a remarkable landscape, the house aims to nestle and continue to be subservient to its surroundings.
As a critical element to client?s brief, the home is built to Passivehaus standards. Designed for passive solar gains the building features airtight construction, ecologic...
| -------------------------------- |
|
|
Villa M by Pierattelli Architetture Modernizes 1950s Florence Estate
31-10-2024 03:55 - (
architecture )
Leça da Palmeira House by Raulino Silva
31-10-2024 03:55 - (
architecture )















