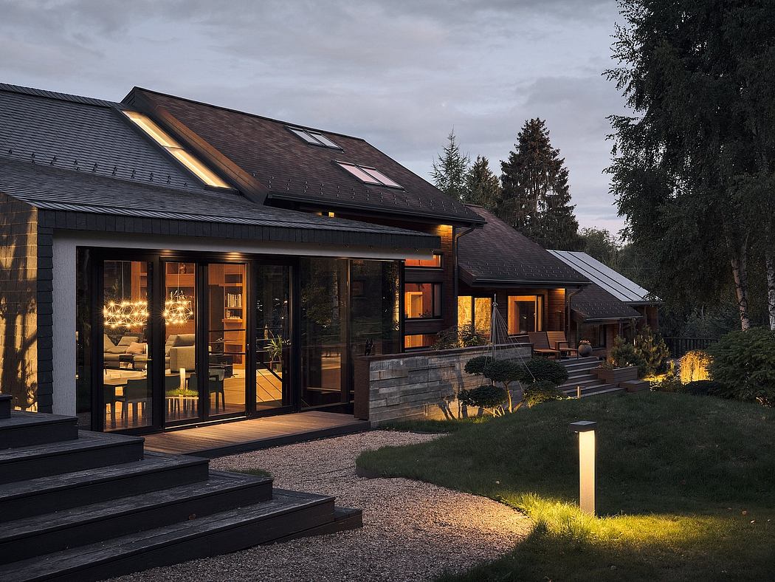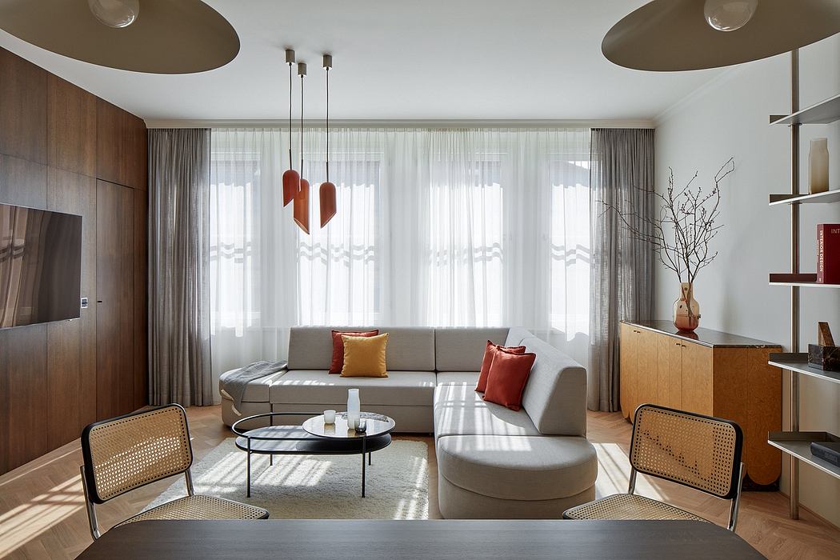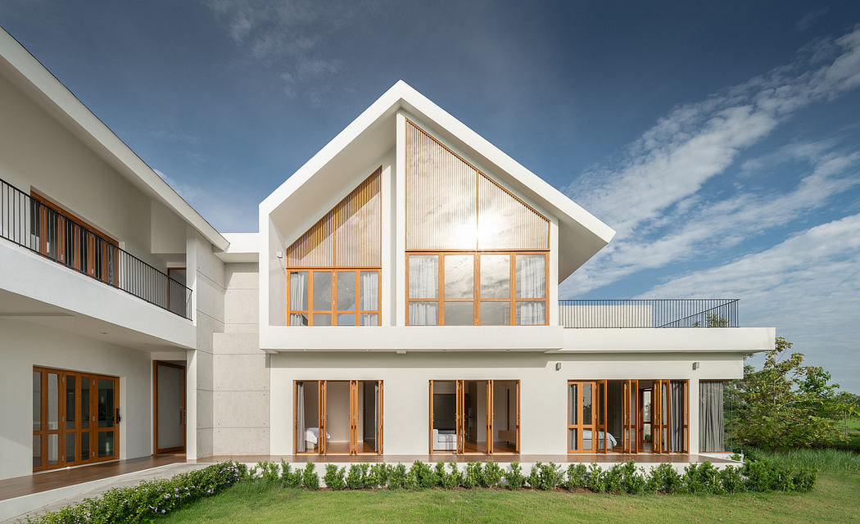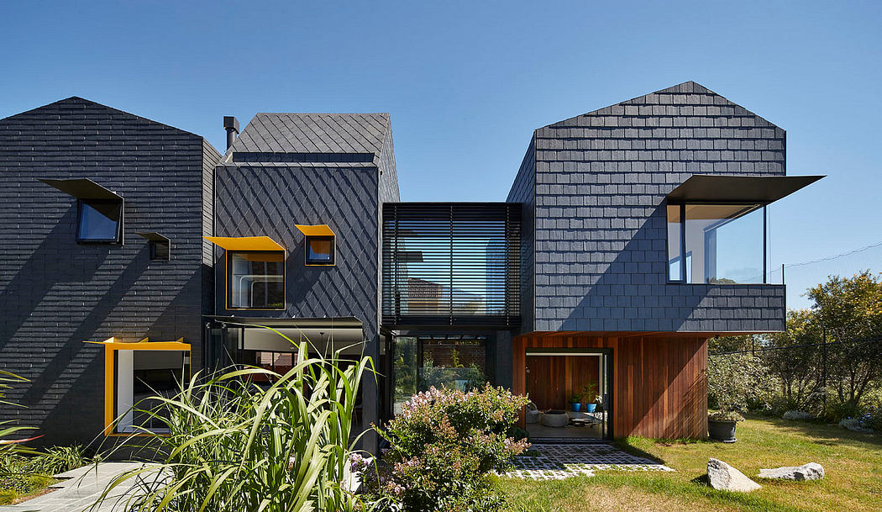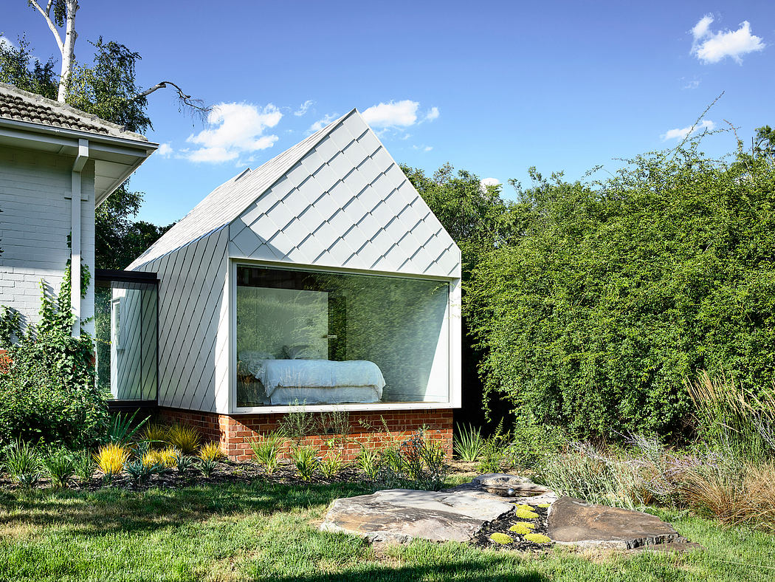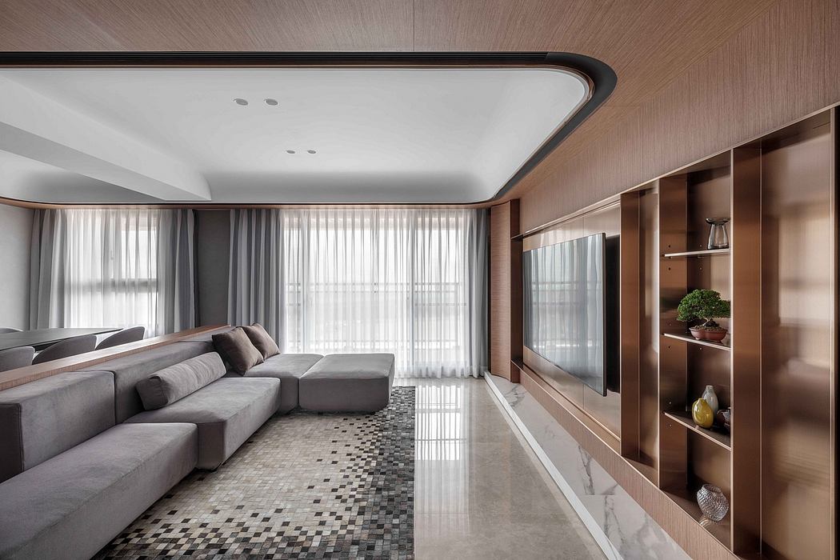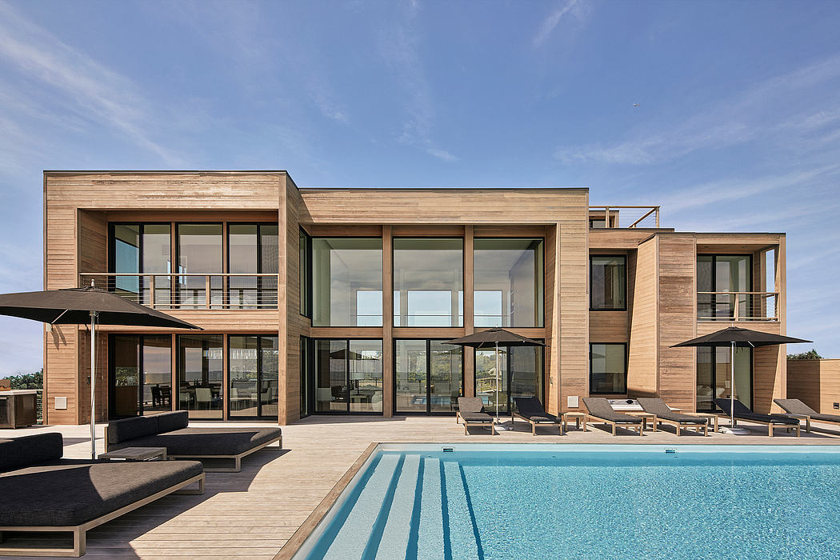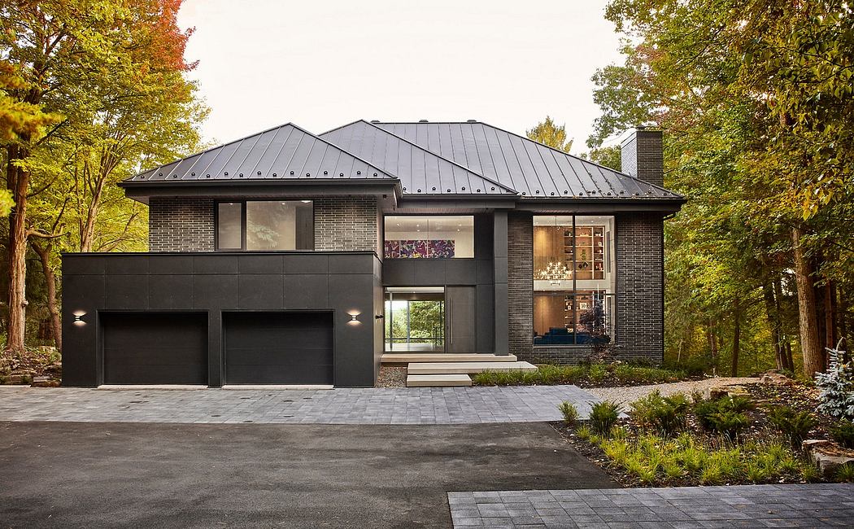Campbell Street / DKO Architecture + SLAB

Campbell Street is a study in pushing multi residential architecture and vertical living to the limits. The dwelling lot sizes are 4m in width and 9m in length, 36m2 in total per dwelling, or 72m2 total site area. A density of 140 dwellings per hectare. The average city lot size in 2016 in Melbourne was 400m2, more than 10 times the size of our site. There are two dwellings side by side, identical in dimension but not layout. Each house aspires to provide the traditional three-bedroom housing typology squeezed, stacked and blurred. Not only were we fascinated by working with such constraints, but we were intrigued by offering solutions and alternatives to city living that are outside the conventional market offerings.
© Kate Ballis
Architects: DKO Architecture, SLAB
Location: Collingwood, Australia
Lead Architects: Jesse Linardi, Seada Linardi
Area: 304.0 m2
Project Year: 2017
Photographs: Kate Ballis, Tom Blachford
Other Participants : Michael Drescher, Laura Saunders, Keen Tham
Collaborators: Milieu Property
© Kate Ballis
Text description provided by the architects. Campbell Street is a study in pushing multi residential architecture and vertical living to the limits. The dwelling lot sizes are 4m in width and 9m in length, 36m2 in total per dwelling, or 72m2 total site area. A density of 140 dwellings per hectare. The average city lot size in 2016 in Melbourne was 4...
© Kate Ballis
Architects: DKO Architecture, SLAB
Location: Collingwood, Australia
Lead Architects: Jesse Linardi, Seada Linardi
Area: 304.0 m2
Project Year: 2017
Photographs: Kate Ballis, Tom Blachford
Other Participants : Michael Drescher, Laura Saunders, Keen Tham
Collaborators: Milieu Property
© Kate Ballis
Text description provided by the architects. Campbell Street is a study in pushing multi residential architecture and vertical living to the limits. The dwelling lot sizes are 4m in width and 9m in length, 36m2 in total per dwelling, or 72m2 total site area. A density of 140 dwellings per hectare. The average city lot size in 2016 in Melbourne was 4...
| -------------------------------- |
|
|
Jutaku-Inspired House: Merging Two Homes in Moscow
02-05-2024 05:22 - (
architecture )
The Butcher’s Flat: Minimalist Chic in Prague’s Historic District
02-05-2024 05:22 - (
architecture )

