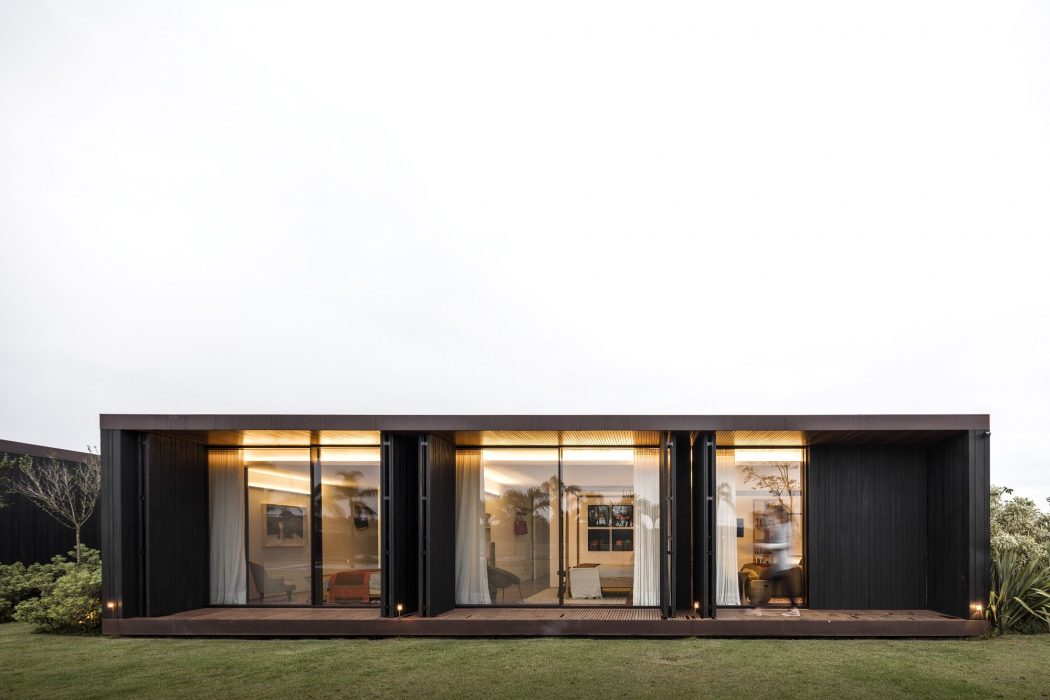BF HOUSE by Jacobsen Arquitetura

Situated in Porto Feliz, Brazil, this contemporary country house was designed in 2015 by Jacobsen Arquitetura.
Description by Jacobsen Arquitetura
The relaxed spirit of the family, which envisioned a concise and contemporary country house, motivated the choice of a one-story architectural plan, spread around the grounds and open to the landscape.
The house construction project was a direct response to the terrain?s features. Orientation towards the sun, the view of the lake facing the tract and privacy in relation to neighbors and between the intimate and social areas determined an oblique angle between the two building blocks that make up the project. This fact led to an expanded recreation area, front garden and wider views from each environment. The program?s two main blocks were established as follows: the first housed the entire social and services areas under a large flat roof with metallic supports at the extremities. In the second block, a volume that was not orthogonal to the former, were the sleeping quarters. A garden fragmented this volume to separate the master suite and those of guests from the children?s bedrooms. This block is closed off by the edges of the roofing eaves, creating internal verandas for the bedrooms.
Carbonized wood on the façades, cut granite flooring and natural wood liners are the main project materials.
Photography courtesy of Jacobsen Arquitetura
Visit Jacobsen Arquitetura
...
| -------------------------------- |
|
|
Villa M by Pierattelli Architetture Modernizes 1950s Florence Estate
31-10-2024 03:55 - (
architecture )
Leça da Palmeira House by Raulino Silva
31-10-2024 03:55 - (
architecture )















