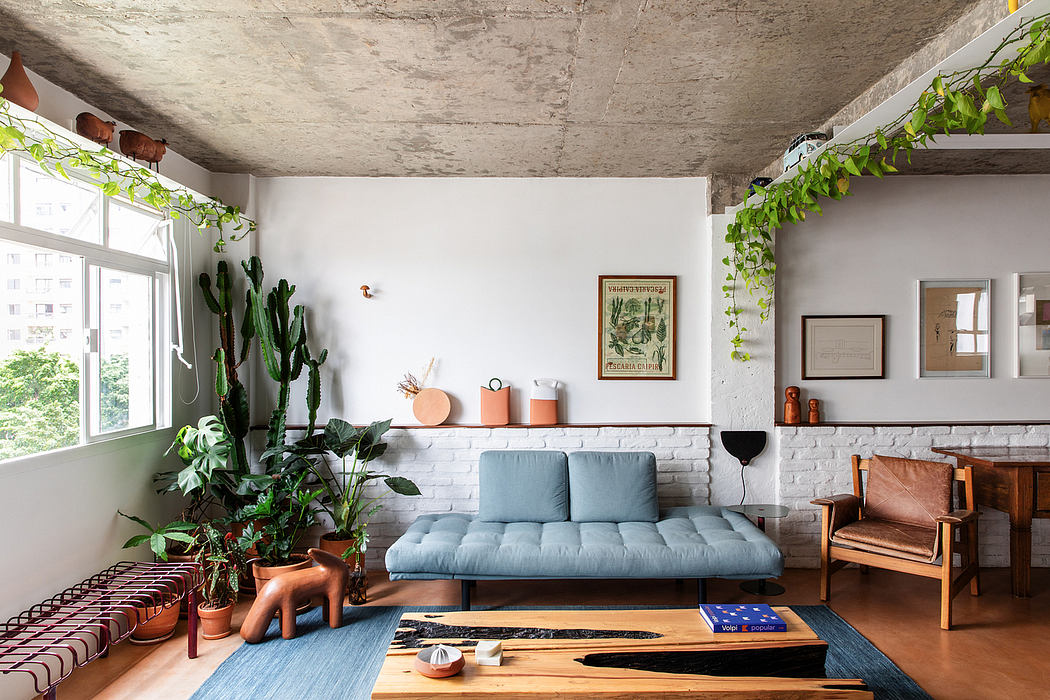Bananeira Apartment: Blending Modern Design and Nature

Angá Arquitetura‘s 2021 Bananeira Apartment project in São Paulo, Brazil, offers a spacious and integrated living experience. The hallway, kitchen, and one bedroom were opened to the living room, creating a cohesive space. Featuring a green tunnel in the hallway and zoning through furniture, the apartment showcases a thoughtful design approach that blends functionality and aesthetic appeal.
About Bananeira Apartment
Located in the vibrant city of São Paulo, Brazil, the Bananeira Apartment underwent a remarkable transformation in 2021. Designed by the talented team at Angá Arquitetura, this project showcases a harmonious blend of open-concept living and strategic zoning.
Integrated Spaces and Thoughtful Touches
By opening up the hallway, kitchen, and one bedroom to the living room, the designers created a spacious and seamless flow. A verdant “green tunnel” marks the entryway, while furniture delineates the various zones. An island sofa divides the living and TV areas, while the dining table separates the kitchen from the living room. Repurposed bricks from a parallel project add character and warmth, complemented by a wooden shelf crafted from the apartment’s original flooring. Functional and Visually Appealing Kitchen
The kitchen boasts a practical layout with a large island for cooking and casual dining. Appliances are discreetly hidden, allowing for a clean, uncluttered view from the living room. The space is accentuated ...
| -------------------------------- |
|
|
Villa M by Pierattelli Architetture Modernizes 1950s Florence Estate
31-10-2024 03:55 - (
architecture )
Leça da Palmeira House by Raulino Silva
31-10-2024 03:55 - (
architecture )















