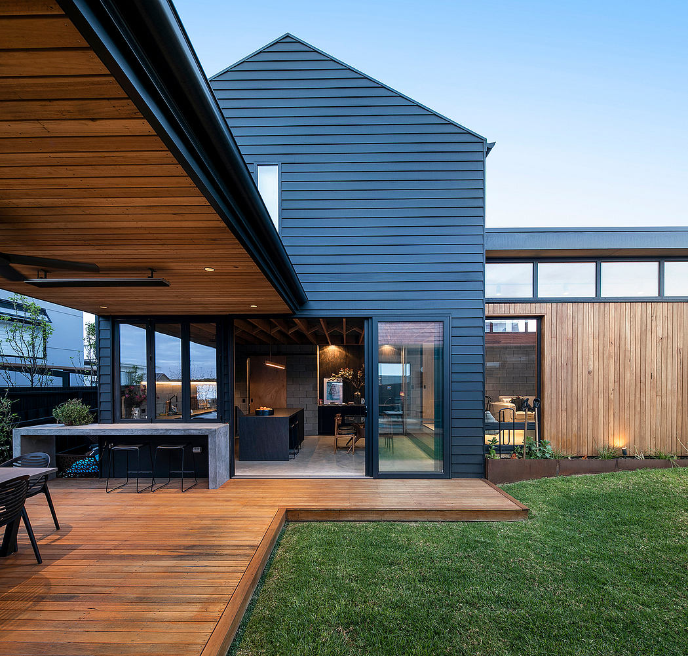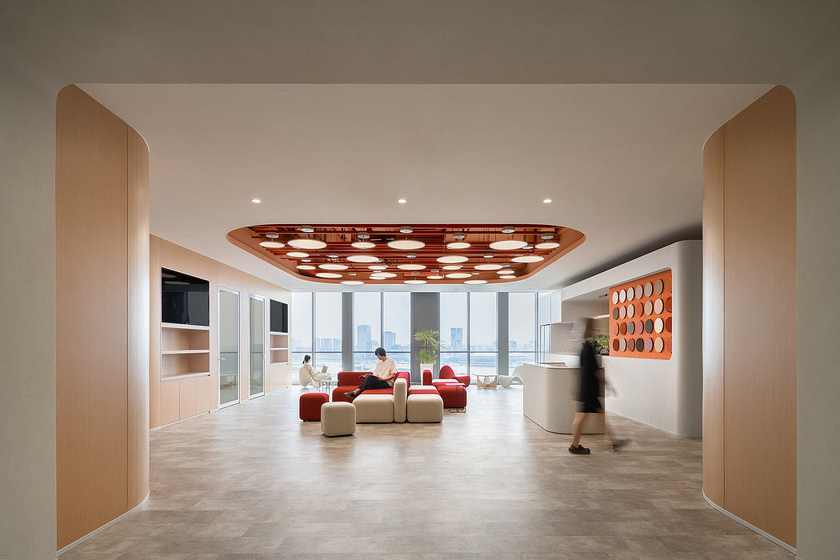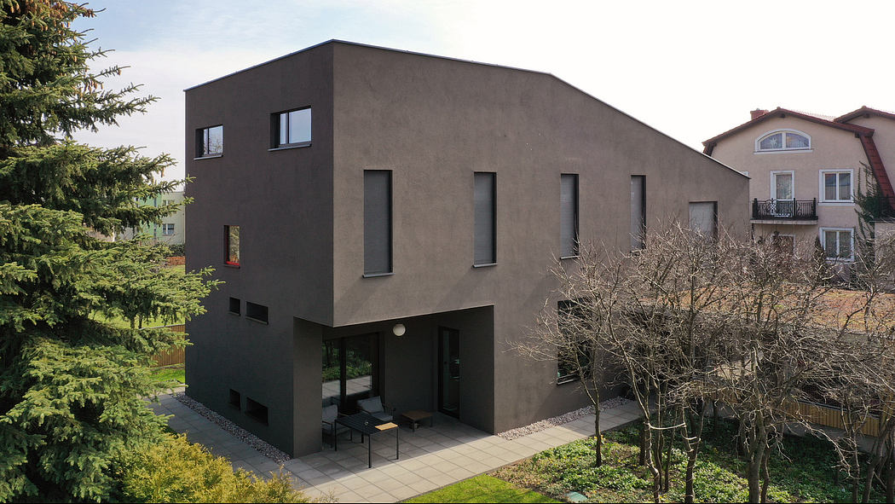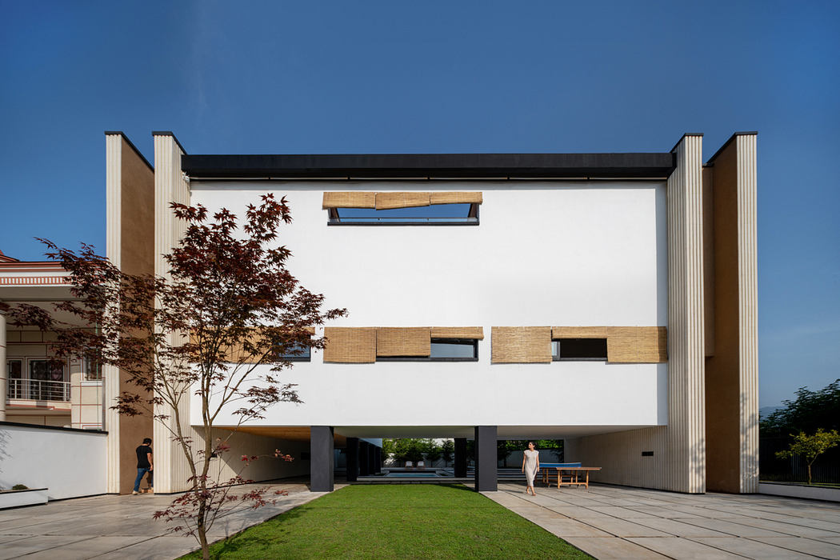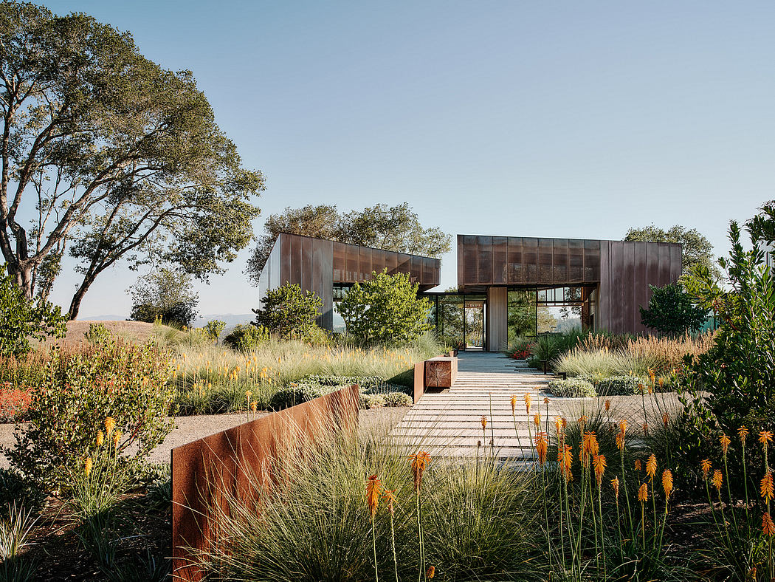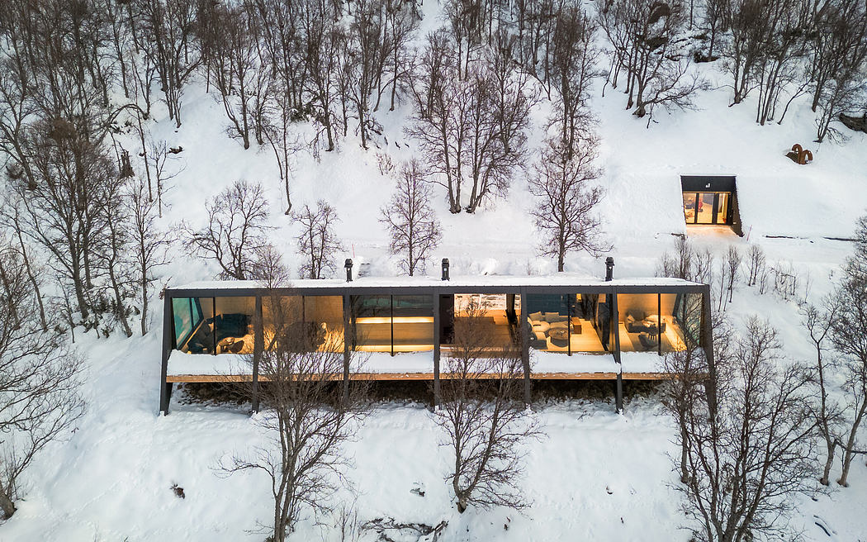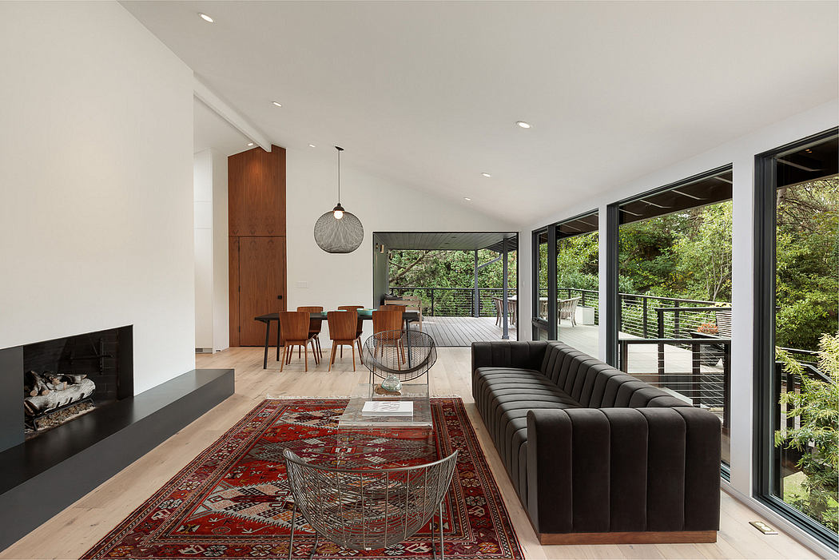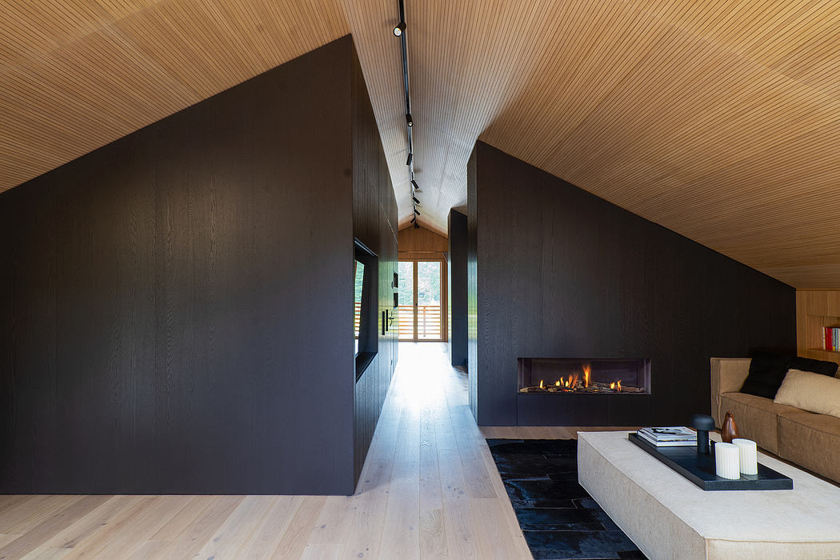Baiziwan Social Housing / MAD Architects

Baiziwan Social Housing (later referred to as Baiziwan) is the first affordable housing project by MAD Architects, led by Ma Yansong. Situated near the CBD (central business district) in Beijing, the project covers an area of 93,900 square meters, with a total construction area of 473,300 square meters. The scheme is comprised of 12 residential buildings collectively providing 4000 households. Since its completion, almost 3000 families have moved in. The project offers dwellings for welfare dependents and young professionals. The project is a culmination of Ma Yansong?s extensive research into social housing, which began in 2014. Under the thematic topic ?The Sociality of Social Housing,? MAD?s research focuses on the historical development and design of social housing across different countries. The research has been further developed by Ma Yansong?s own engagements with this subject while teaching at Tsinghua University and the Beijing Architecture University. Later, Beijing?s Public Housing Center invited Ma Yansong to design the Baiziwan Social Housing in 2014. MAD saw the commission as an opportunity to improve the living conditions of low-income communities and introduce a fresh perspective to the current dull residential design image in China.
© ArchExist
architects: MAD ArchitectsLocation: Beijing, ChinaProject Year: 2021Photographs: ArchExistPhotographs: CreatAR ImagesPhotographs: Yumeng ZhuPhotographs: Area: 473346.0 m2
Read more »
...
© ArchExist
architects: MAD ArchitectsLocation: Beijing, ChinaProject Year: 2021Photographs: ArchExistPhotographs: CreatAR ImagesPhotographs: Yumeng ZhuPhotographs: Area: 473346.0 m2
Read more »
...
| -------------------------------- |
|
|
Torquay House: Serene Coastal Retreat in Australia
27-04-2024 05:25 - (
architecture )
Joy Group Office: Revitalizing Shanghai’s Corporate Workspace
27-04-2024 05:25 - (
architecture )

