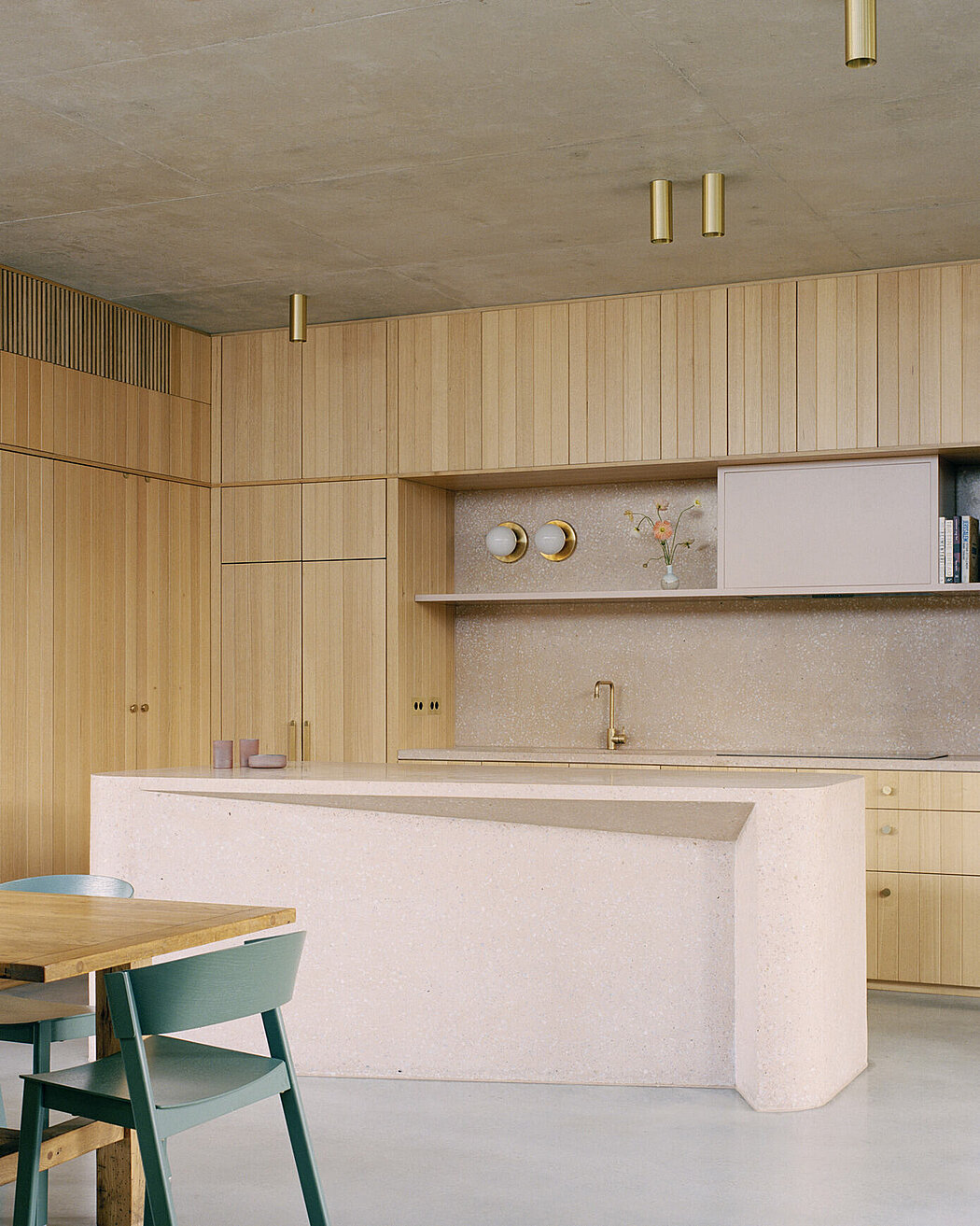Autumn House: A Victorian Terrace Transformed by Studio Bright

Introducing Autumn House – a stunning Victorian terrace house situated in Melbourne, Australia. Designed by Studio Bright in 2021, this property features a careful new layer stitched into the existing architecture and an 80?s renovation by architect Mick Jorgensen.
This project offers the perfect balance between the original Victorian elements and the addition by Studio Bright. It offers northern sunlight, raw-timber-lined ceilings, red brick floors and an outlook to the elm tree. The new work forms a series of curving and angled moves at ground level, and the exterior is defined by a mesh-screen clad wedge. It is the perfect place to escape the hustle and bustle of Melbourne city, offering a secret garden bursting out over the brick wall.
About Autumn House
Adding a Careful New Layer: Restoring a Victorian Terrace and Adding Warmth
Architect Mick Jorgensen extended a Victorian terrace with a 1980s renovation and a mature elm tree in the backyard. To sympathetically balance the architecture of the Victorian and the Jorgensen addition, our studio added a careful new layer.
Restoring the Existing Space
Jorgensen had reconfigured the interior of the original Victorian terrace. He added a studio, storerooms and garden buildings around courtyard spaces. The spaces, however, did not meet the living requirements of a young family and lacked northern sunlight. The space was nevertheless much-loved for its raw-timber-lined ceiling, red brick floor and...
| -------------------------------- |
|
|
Villa M by Pierattelli Architetture Modernizes 1950s Florence Estate
31-10-2024 03:55 - (
architecture )
Leça da Palmeira House by Raulino Silva
31-10-2024 03:55 - (
architecture )















