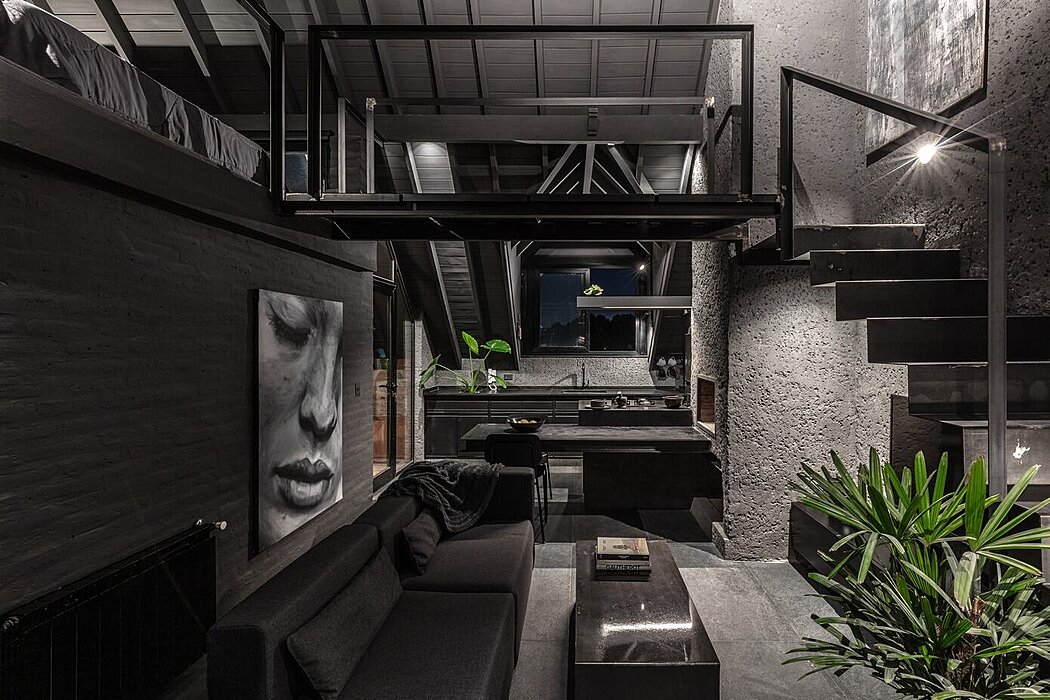Attic Reconstruction: Grizzo Studio’s Urban Oasis

Dive into the heart of Buenos Aires with the Attic Reconstruction, a Grizzo Studio masterpiece. This top-floor apartment, skillfully transformed from a 90s exposed-brick chalet into a contemporary living space, offers the essence of house living within its 70 square meters (753 square feet). Featuring a unique blend of indoor and outdoor elements, like a balcony terrace and a backyard grill area, the design centers around the building’s original fireplace. Custom-designed furniture, including a striking black concrete dining table, and a mix of textures like rough plasters and wooden ceilings, elevate this apartment to a new level of urban chic.
About Attic Reconstruction
Transforming a 90s Chalet into a Contemporary Apartment Grizzo Studio has expertly converted the top floor of a 90s exposed brick chalet into a chic, mixed-use apartment. They leveraged the original loft’s charm to craft an apartment that feels like a house, despite its compact 70 square meters (753 square feet).
Innovative Design for Spacious Living
The designers removed tile roofs in two areas, adding cross ventilation and creating both a front balcony and a back terrace with a grill. The living room and kitchen wrap around the building’s original fireplace, which stretches up through the double-height space, flanked by a loft-style bedroom above the stair core.
Custom Furniture Meets Textural Diversity
Every piece of furniture was custom-made, like the unique blac...
| -------------------------------- |
|
|
Villa M by Pierattelli Architetture Modernizes 1950s Florence Estate
31-10-2024 03:55 - (
architecture )
Leça da Palmeira House by Raulino Silva
31-10-2024 03:55 - (
architecture )















