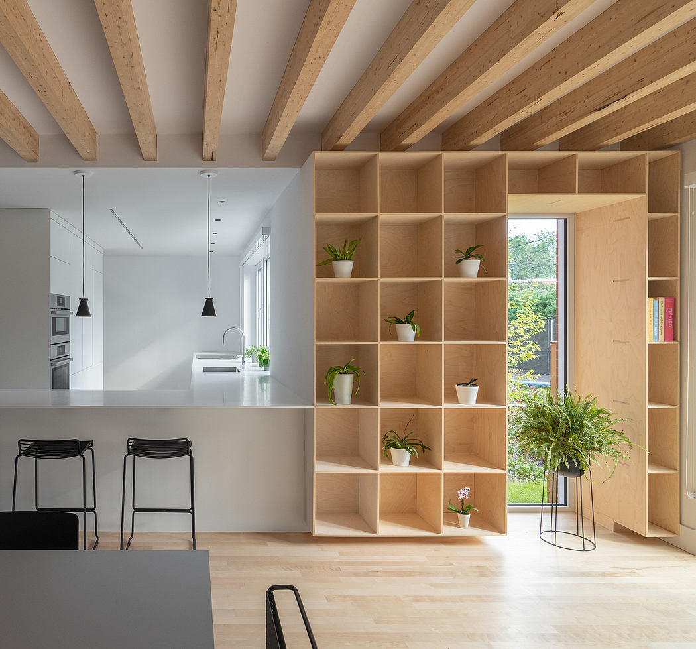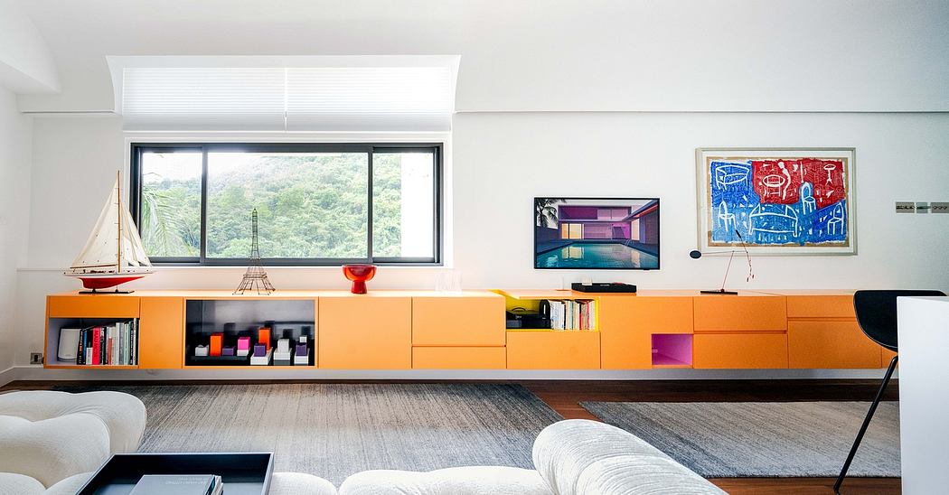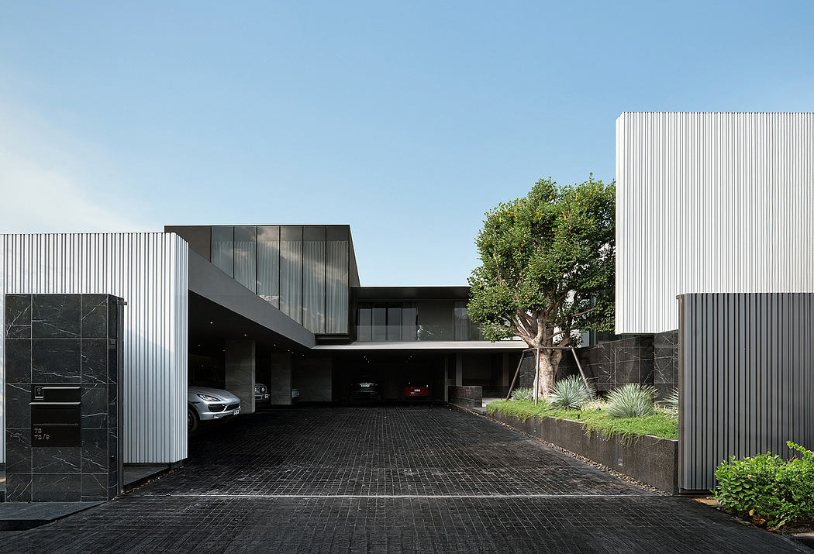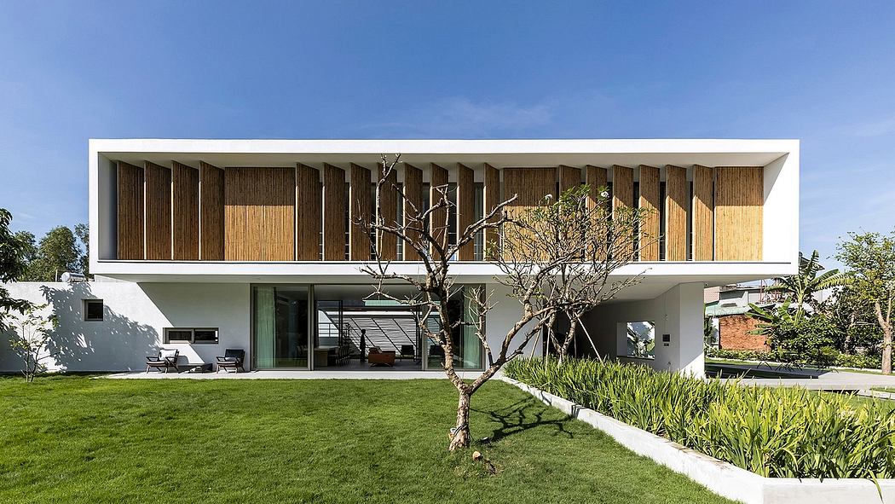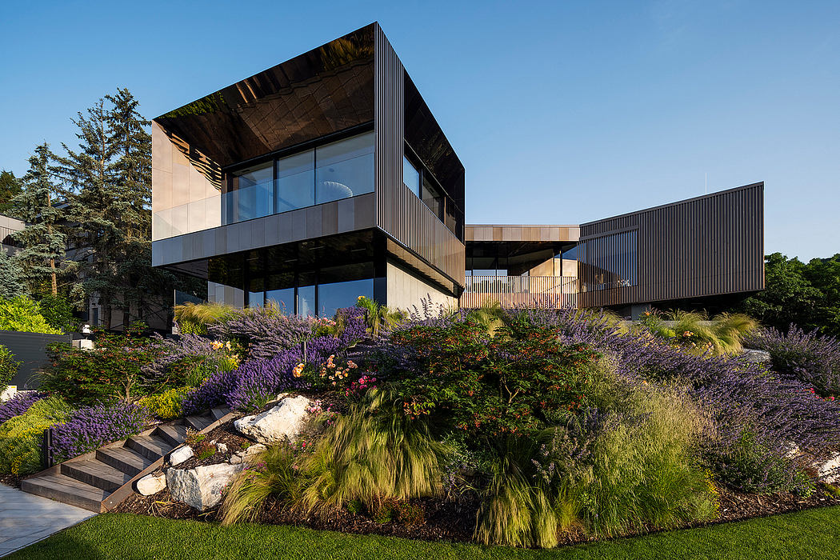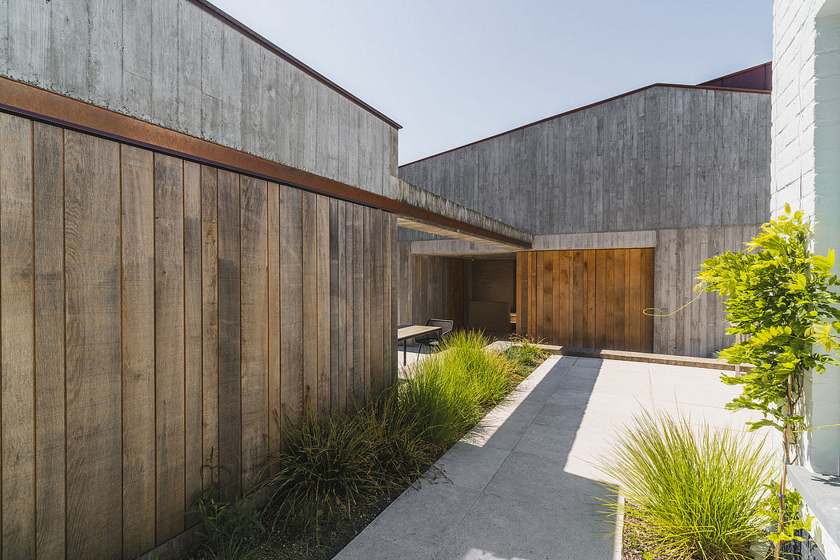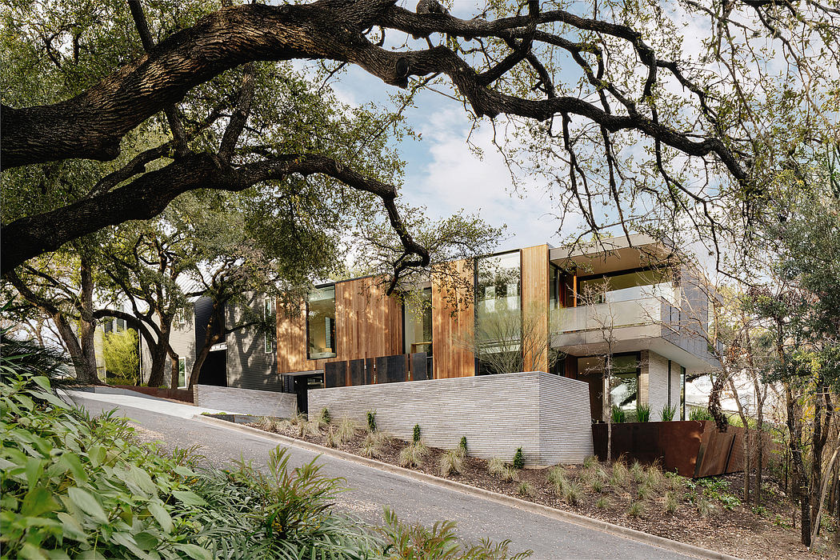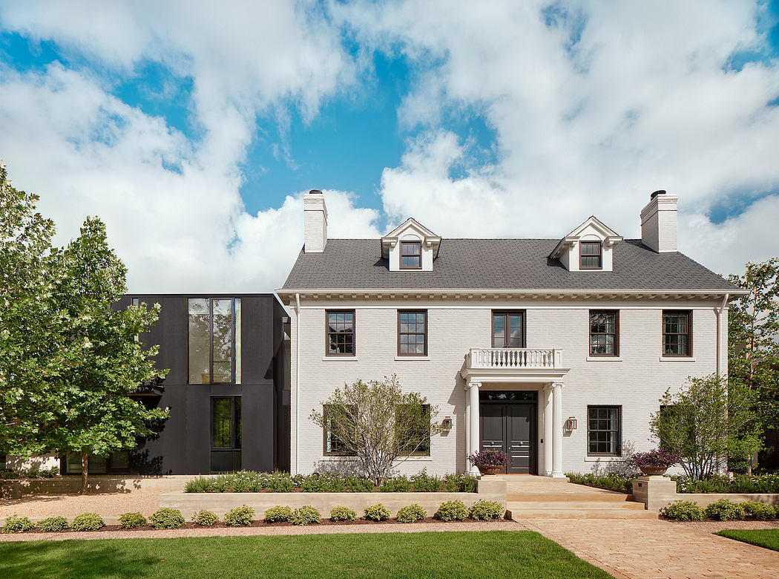Architecture Faculty in Tournai / Aires Mateus

The project occupies the interior of a historical city block where buildings from different identities and periods coexist. There are two industrial buildings and a convent that has been used as a hospital. The new building is positioned in order to bond together each of these structures and to define new external spaces.
© Tim Van de Velde
Architects: Aires Mateus
Location: Tournai, Belgium
Authors: Manuel and Francisco Aires Mateus
Project Leader: Jorge P Silva
Area: 7010.0 m2
Project Year: 2017
Photographs: Tim Van de Velde
Collaborators: Susana Rodrigues, Joana Carmo Simões, Vânia Fernandes, Sara Nobre, Sofia Paradela, Inês Gulbenkian, Bernardo Sousa Isabel Sousa, Aiden Thornhill, Théophile Legrain, Antoine Pruvost, Charles Cossement
Engineering: Tradeco
Constructor: Tradeco
Client: Université Catholique de Louvain
Location Plan
© Tim Van de Velde
From the architect. The project occupies the interior of a historical city block where buildings from different identities and periods coexist. There are two industrial buildings and a convent that has been used as a hospital. The new building is positioned in order to bond together each of these structures and to define new external spaces.
© Tim Van de Velde
© Tim Van de Velde
Stairs Diagram
All the existing buildings are connec...
© Tim Van de Velde
Architects: Aires Mateus
Location: Tournai, Belgium
Authors: Manuel and Francisco Aires Mateus
Project Leader: Jorge P Silva
Area: 7010.0 m2
Project Year: 2017
Photographs: Tim Van de Velde
Collaborators: Susana Rodrigues, Joana Carmo Simões, Vânia Fernandes, Sara Nobre, Sofia Paradela, Inês Gulbenkian, Bernardo Sousa Isabel Sousa, Aiden Thornhill, Théophile Legrain, Antoine Pruvost, Charles Cossement
Engineering: Tradeco
Constructor: Tradeco
Client: Université Catholique de Louvain
Location Plan
© Tim Van de Velde
From the architect. The project occupies the interior of a historical city block where buildings from different identities and periods coexist. There are two industrial buildings and a convent that has been used as a hospital. The new building is positioned in order to bond together each of these structures and to define new external spaces.
© Tim Van de Velde
© Tim Van de Velde
Stairs Diagram
All the existing buildings are connec...
| -------------------------------- |
|
|
Patricia Residence: Bright & Spacious Expansion
28-04-2024 05:05 - (
architecture )
TreeLoft Apartment: Innovative Space Transformation in Lantau Island
28-04-2024 05:05 - (
architecture )

