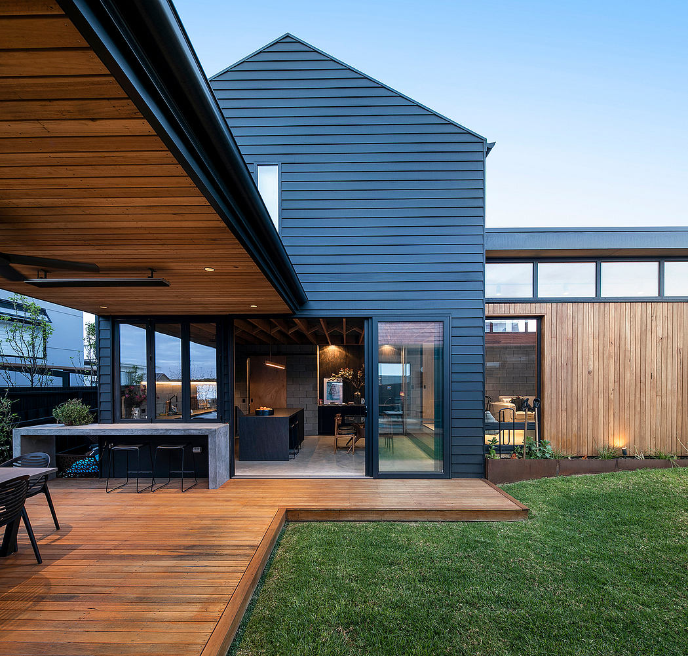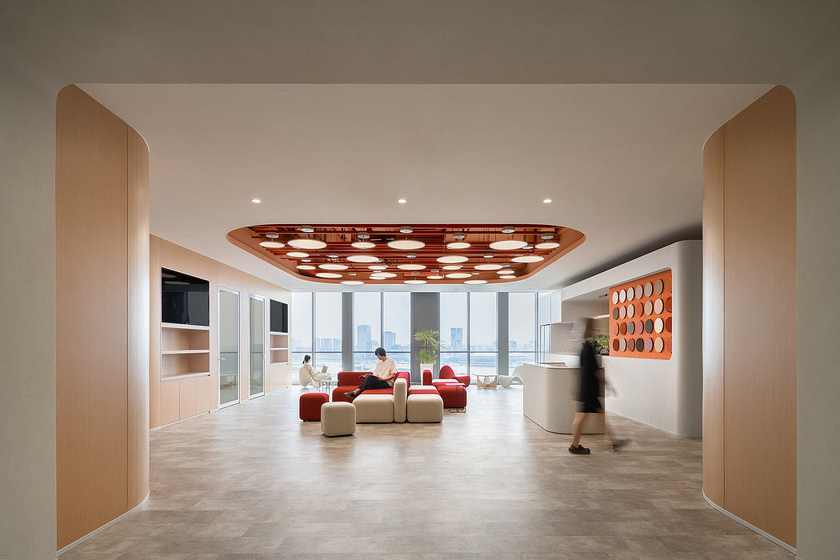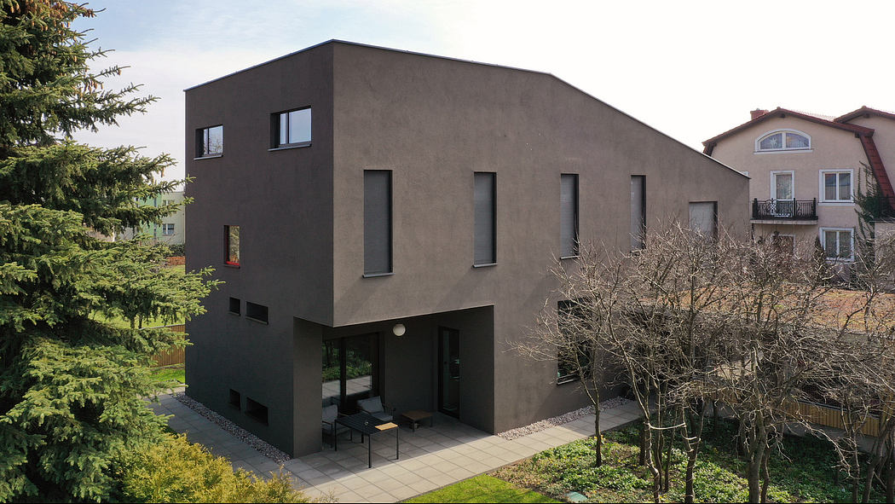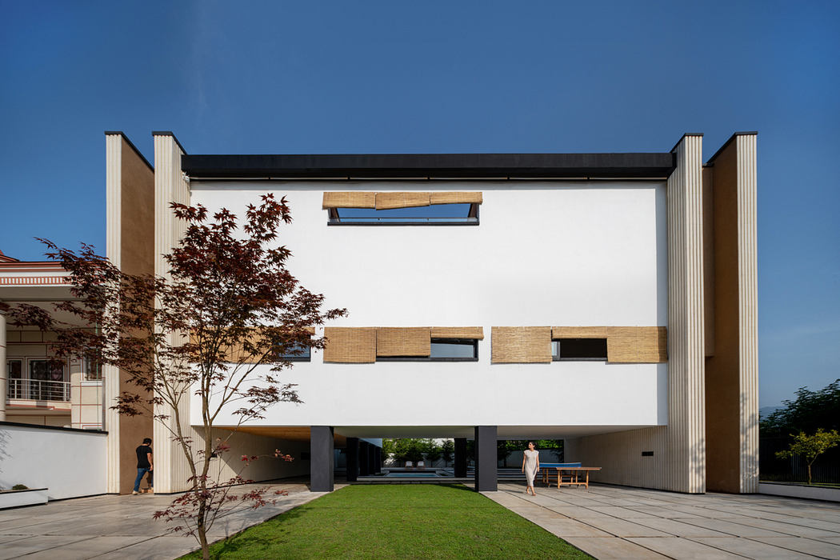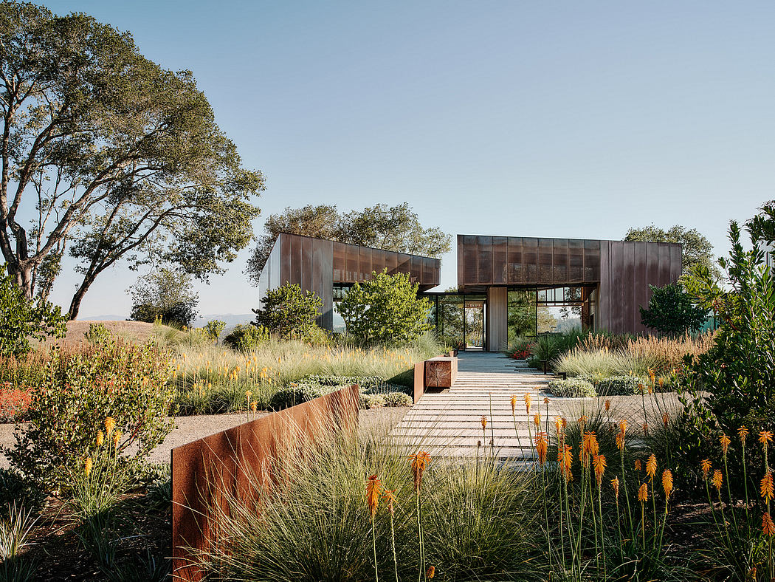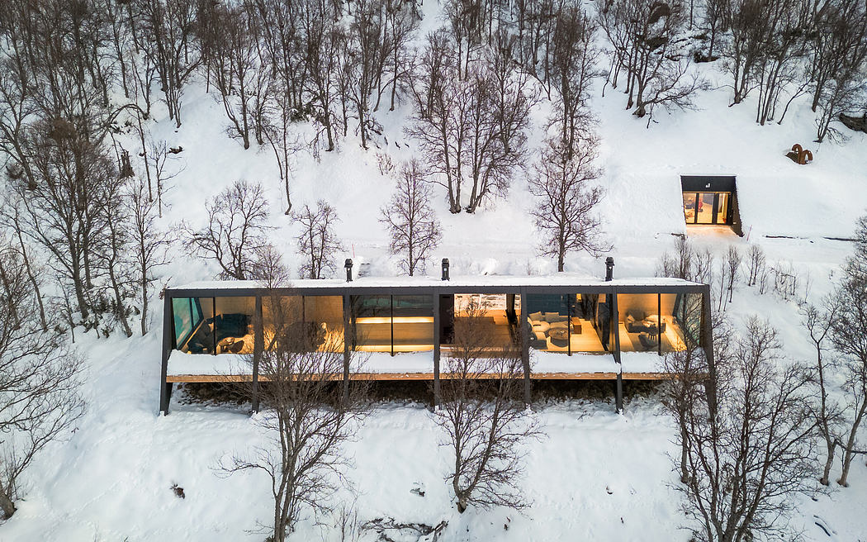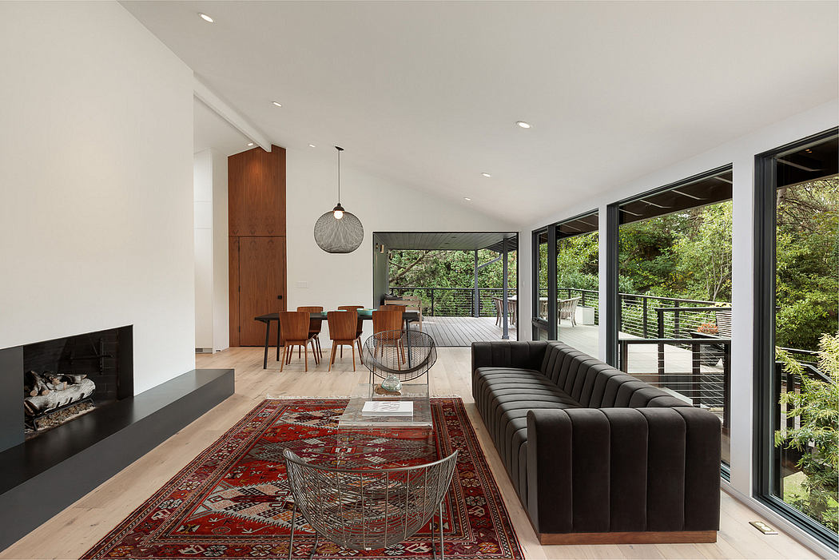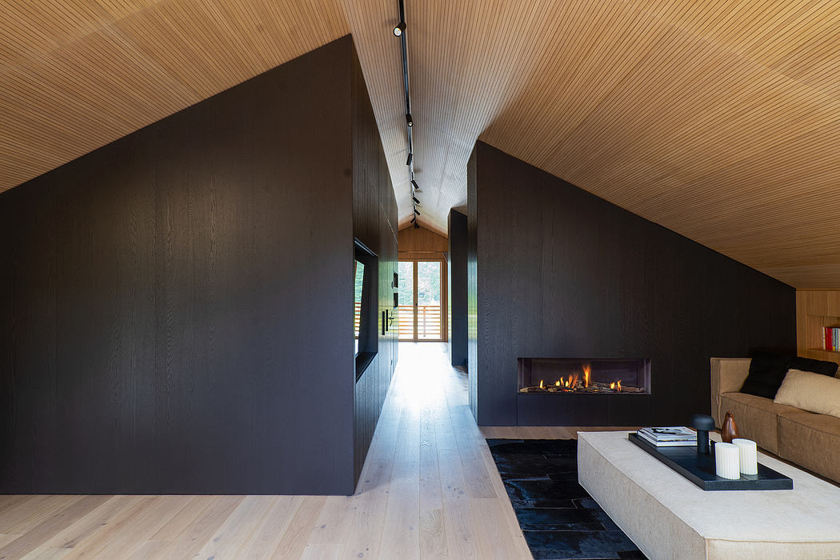Apartment in Tel Aviv by K.O.T Architects
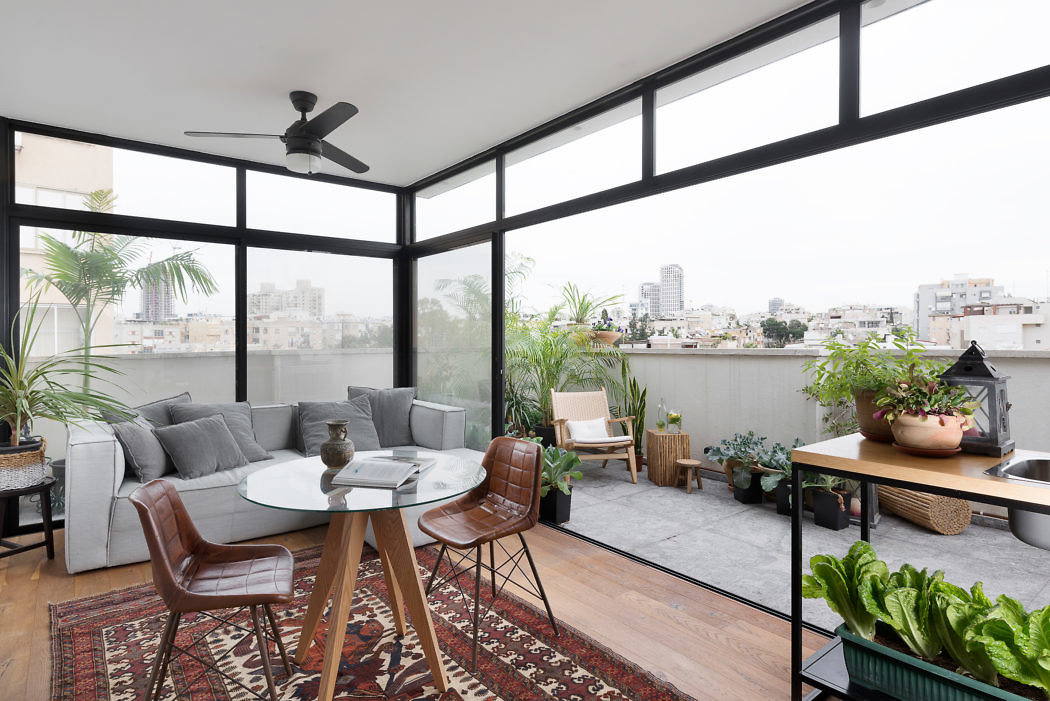
This industrial apartment located in Tel Aviv, Israel, was designed in 2016 by K.O.T Architects.
Description by K.O.T Architects
What happens at the junction of a design rich aesthetic from the 50s through the 70s and the ?cleanliness? of current design" When minimalist utilitarian carpentry meets crafted objects and Oriental inspiration" What sparks when urbanity and nature loving coalesced" This intersection of worlds is found in the newly designed Nahalat Yitzhak apartment in Tel Aviv.
The apartment is home to a renown fashion designer and his partner, a media figure. They requested functional and spacious spaces, as well as ample storage. Planning the apartment instigated many conversations regarding lifestyle, practical use, leisure, natural lighting, and work requirements. Before the renovation, the apartment had two bedrooms, a living room and a separate kitchen; the rooftop floor had a 10 m2 attic. The design concept for downstairs led to the creation of one unrestricted and functional space ? by perceiving the structure?s enveloping walls as an outer shell for a domestic hub. Custom-made carpentry and welding units structure the inner space, as each function has a unit that ?contains? it. In addition, 40 m2 of lightweight construction (steel frame and aluminium roof) were added to the rooftop floor.
The construction process began by demolishing all the inner walls on the entrance level, dismantling the floor, washrooms and...
| -------------------------------- |
|
|
Torquay House: Serene Coastal Retreat in Australia
27-04-2024 05:25 - (
architecture )
Joy Group Office: Revitalizing Shanghai’s Corporate Workspace
27-04-2024 05:25 - (
architecture )

