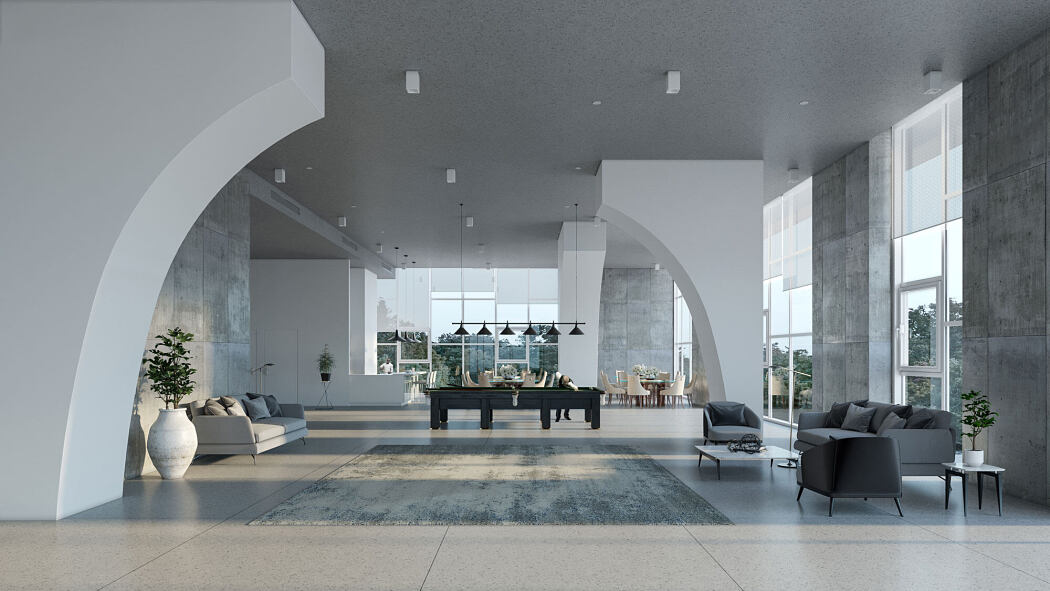13Chenar Residential by Mado Architects

This inspiring apartment building designed by Mado Architects is located in Tehran, Iran.
Description
The 13Chenar residential project referred to us when the construction process was suspended due to the client dissatisfaction. The building was designed by bubble deck system which liberates the interior from structural elements and moved them toward the edges of slabs. They just finished the fourth slab when they asked us to revise their project. We refused to design just a simple facade and proposed a serious set of changes both in architecture and facade. Because of the imposed structural system limitation in making hollows, we decided to focus on the edges of the building and define a hierarchy from outside in. In order to do so, we designed all the units requirements in the space between the core and the shear walls and considered the legal console area as a different kind of space. So we applied our layer concept to this added area. The layer concept consists of curtain wall, vault abstraction, window and shear walls respectively from outside in. All of those elements are placed on the 1.4m depth cantilever slab. This led us to a flexible space that the end user could organize it all by himself. After that, we rearrange the interior and attune it with the new facade. Consequently, we had to change the whole mechanical system in order to work with the new architecture plan. So the residents can use the ring around their unit independently and have their pri...
| -------------------------------- |
|
|
Villa M by Pierattelli Architetture Modernizes 1950s Florence Estate
31-10-2024 03:55 - (
architecture )
Leça da Palmeira House by Raulino Silva
31-10-2024 03:55 - (
architecture )















